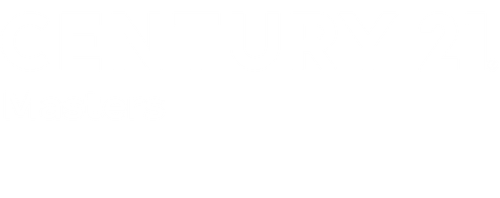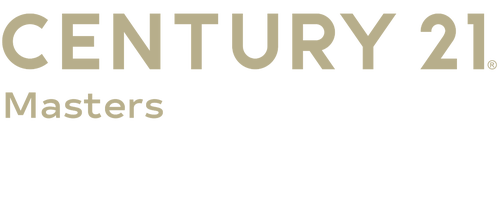


Sold
Listing Courtesy of: CRMLS / Century 21 Masters / Yvette Geater - Contact: 562-307-1056
13389 Wagon Creek Way Eastvale, CA 92880
Sold on 04/25/2025
$1,100,500 (USD)
Description
MLS #:
DW25035691
DW25035691
Lot Size
10,019 SQFT
10,019 SQFT
Type
Single-Family Home
Single-Family Home
Year Built
2005
2005
Views
City Lights, Neighborhood, Trees/Woods, Pool
City Lights, Neighborhood, Trees/Woods, Pool
School District
Corona-Norco Unified
Corona-Norco Unified
County
Riverside County
Riverside County
Listed By
Yvette Geater, DRE #2074114 CA, Century 21 Masters, Contact: 562-307-1056
Bought with
Kiet Truong, Irn Realty
Kiet Truong, Irn Realty
Source
CRMLS
Last checked Dec 19 2025 at 9:56 PM GMT+0000
CRMLS
Last checked Dec 19 2025 at 9:56 PM GMT+0000
Bathroom Details
- Full Bathrooms: 3
- Half Bathroom: 1
Interior Features
- Recessed Lighting
- All Bedrooms Up
- Granite Counters
- Loft
- Laundry: Inside
- Pantry
- Walk-In Pantry
- All Bedrooms Down
- Laundry: Washer Hookup
- Storage
- Dishwasher
- Microwave
- Windows: Blinds
- Disposal
- Refrigerator
- Windows: Screens
- Windows: Drapes
- Range Hood
- Gas Range
- Walk-In Closet(s)
- Gas Water Heater
- Water to Refrigerator
- Primary Suite
- Separate/Formal Dining Room
Lot Information
- Front Yard
- Yard
- Lawn
- Sprinklers In Front
- Sprinkler System
Property Features
- Fireplace: Living Room
- Foundation: Raised
Heating and Cooling
- Central
- Central Air
Pool Information
- Private
- In Ground
Flooring
- Laminate
Exterior Features
- Roof: Shingle
Utility Information
- Utilities: Natural Gas Available, Cable Available, Sewer Available, Sewer Connected, Cable Connected, Electricity Connected, Natural Gas Connected, Electricity Available, Water Source: Public
- Sewer: Public Sewer
School Information
- Elementary School: Rosa Parks
- High School: Orange
Parking
- Driveway
- Garage
- Concrete
- Garage Faces Front
Stories
- 2
Living Area
- 3,633 sqft
Listing Price History
Date
Event
Price
% Change
$ (+/-)
Mar 07, 2025
Listed
$1,100,000
-
-
Additional Information: Masters | 562-307-1056
Disclaimer: Based on information from California Regional Multiple Listing Service, Inc. as of 2/22/23 10:28 and /or other sources. Display of MLS data is deemed reliable but is not guaranteed accurate by the MLS. The Broker/Agent providing the information contained herein may or may not have been the Listing and/or Selling Agent. The information being provided by Conejo Simi Moorpark Association of REALTORS® (“CSMAR”) is for the visitor's personal, non-commercial use and may not be used for any purpose other than to identify prospective properties visitor may be interested in purchasing. Any information relating to a property referenced on this web site comes from the Internet Data Exchange (“IDX”) program of CSMAR. This web site may reference real estate listing(s) held by a brokerage firm other than the broker and/or agent who owns this web site. Any information relating to a property, regardless of source, including but not limited to square footages and lot sizes, is deemed reliable.




Welcome to this beautifully remodeled two-story home featuring five bedrooms and two bathrooms, designed for both comfort and style. Located in one of Eastvale’s most desirable neighborhoods, this home showcases modern upgrades throughout. From the moment you arrive, you’ll notice the well-manicured lawn, a testament to the homeowner’s pride. Step inside to discover a thoughtfully designed floor plan with durable vinyl flooring, recessed lighting, and abundant natural light. The living room is a welcoming space, featuring: A large picture window that floods the room with sunlight,
gas-burning fireplace for cozy evenings, a sliding glass door that leads to the backyard oasis. The open-concept layout makes family meals and social gatherings effortless. The fully remodeled gourmet kitchen boasts: Modern stainless steel appliances, Sleek black granite countertops , a center island for extra prep space. A walk-in pantry for ample storage, separate convection oven. The elegant large black porcelain tiles that elevate the kitchen’s aesthetic. Convenient First-Floor Bedroom & Bath-A first-floor bedroom and full bathroom offer a perfect setup for guests, elderly family members, or a home office. Second Floor – Comfort & Functionality, a beautifully crafted Maplewood staircase leads to the second floor, where you’ll find: a spacious loft ideal for a media room, playroom, or home office. Four additional bedrooms, including a luxurious primary suite. The primary bedroom retreat featuring:
A jacuzzi-sized soaking tub, a walk-in closet, recessed lighting and vinyl flooring. The upstairs laundry room is fully equipped with plenty of storage cabinets for added convenience. Outdoor Oasis- Step outside to your private backyard paradise, perfect for relaxation and entertaining. Highlights include: A beautiful swimming pool with a six-foot deep end, towering palm trees that add a resort-like ambiance, privacy-height fence ensuring peace and serenity. There’s a separate entrance to the property. The attached two-car garage easily accommodates two vehicles and provides extra storage space. Don’t miss this incredible opportunity to own a move-in-ready dream home in one of Eastvale’s best locations. Schedule your private tour today!